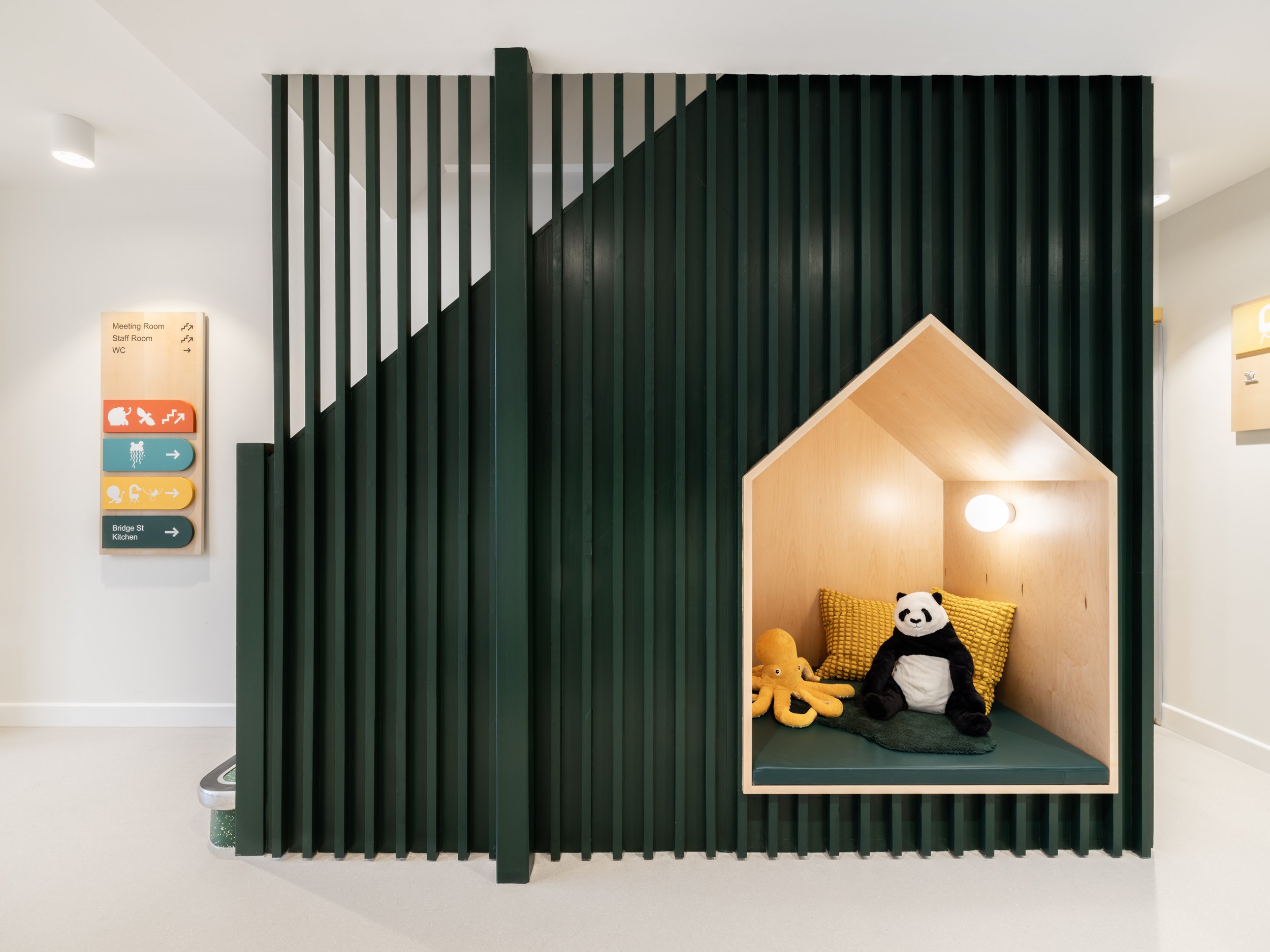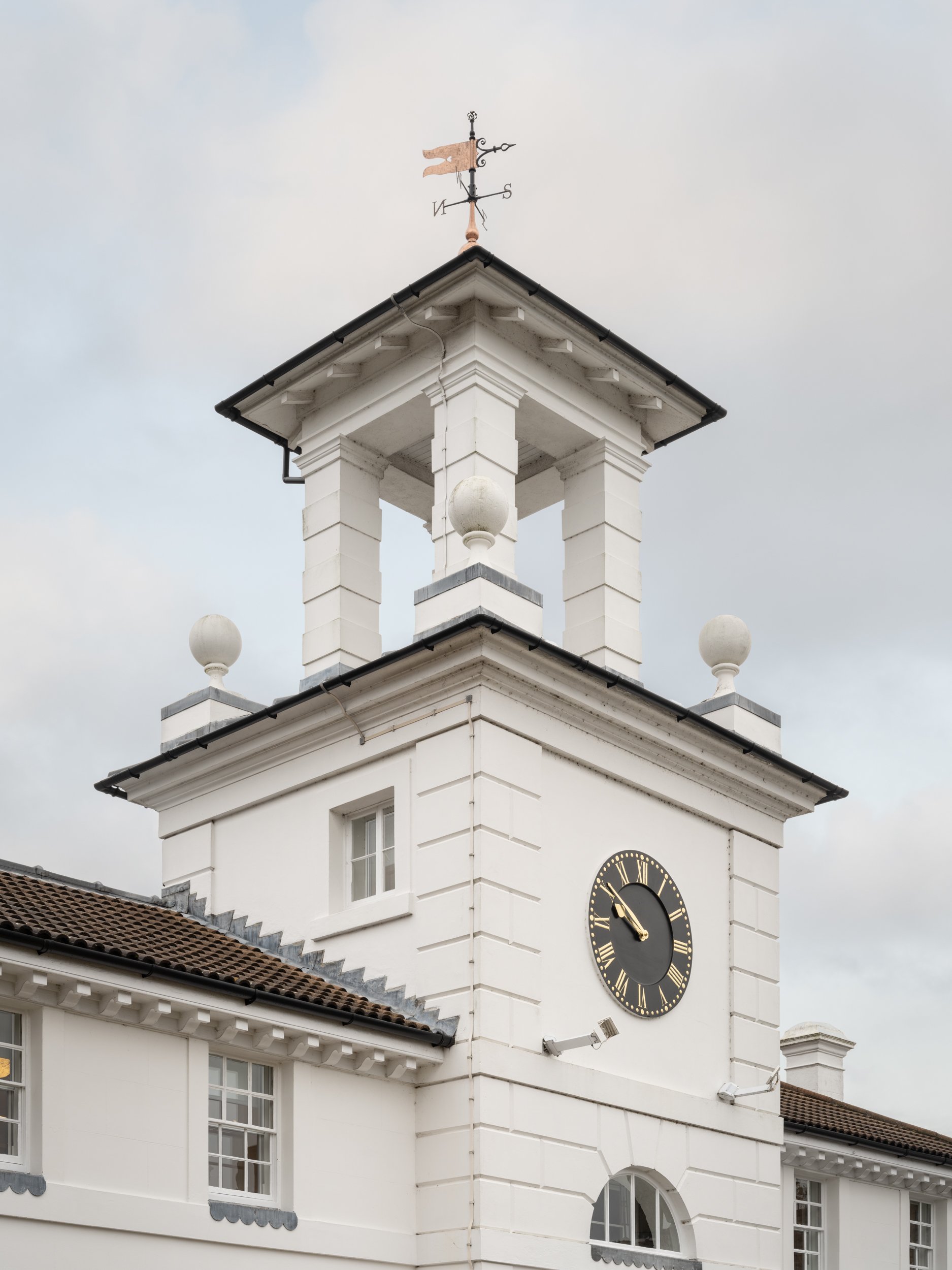Clocktower
Nursery
Project Summary
This retrofit project involved clever reconfiguration of layouts and playful interior design to adapt the former Grade II Listed Clocktower to a colourful, light-filled, and versatile 110 place Nursery. The main architectural move was to enclose an alley at the rear of the building with a continuous run of rooflights, creating a fully-glazed corridor that connects the historic building at the front to a series of former stables at the rear. Across the school, joinery is used to create zones and reinforce aspects of the Early Years Development Framework. From reading nooks to cosy corners, stages for babies to practice climbing, to child-height water stations, interior design is driven by a child-centric design approach. To achieve Listed Building consent for the landmark building required careful detailing, and restoration of original ceiling heights and other key features such as the front doors sets. As its name suggests, the historic building features a working clock-tower and pendulum room, which has been converted into a sensory space for the children.
This project is the second in a series of schools we've designed for Kinderzimmer Nursery group, read the full case-study here.
Sector
Education
Services
Architecture, Interiors, Graphics, Roll-out
Size
610 m2 / site
Date
2023






















