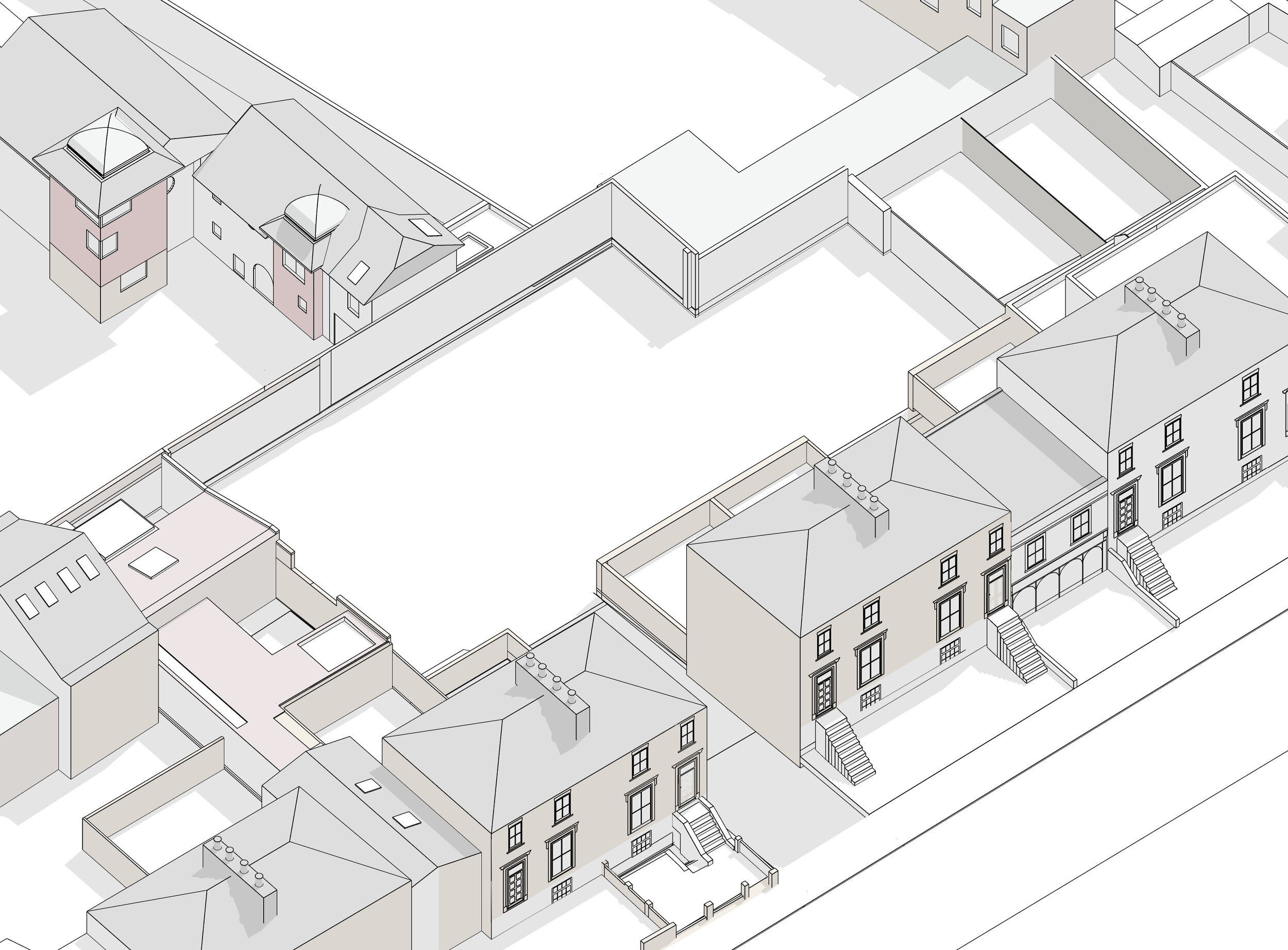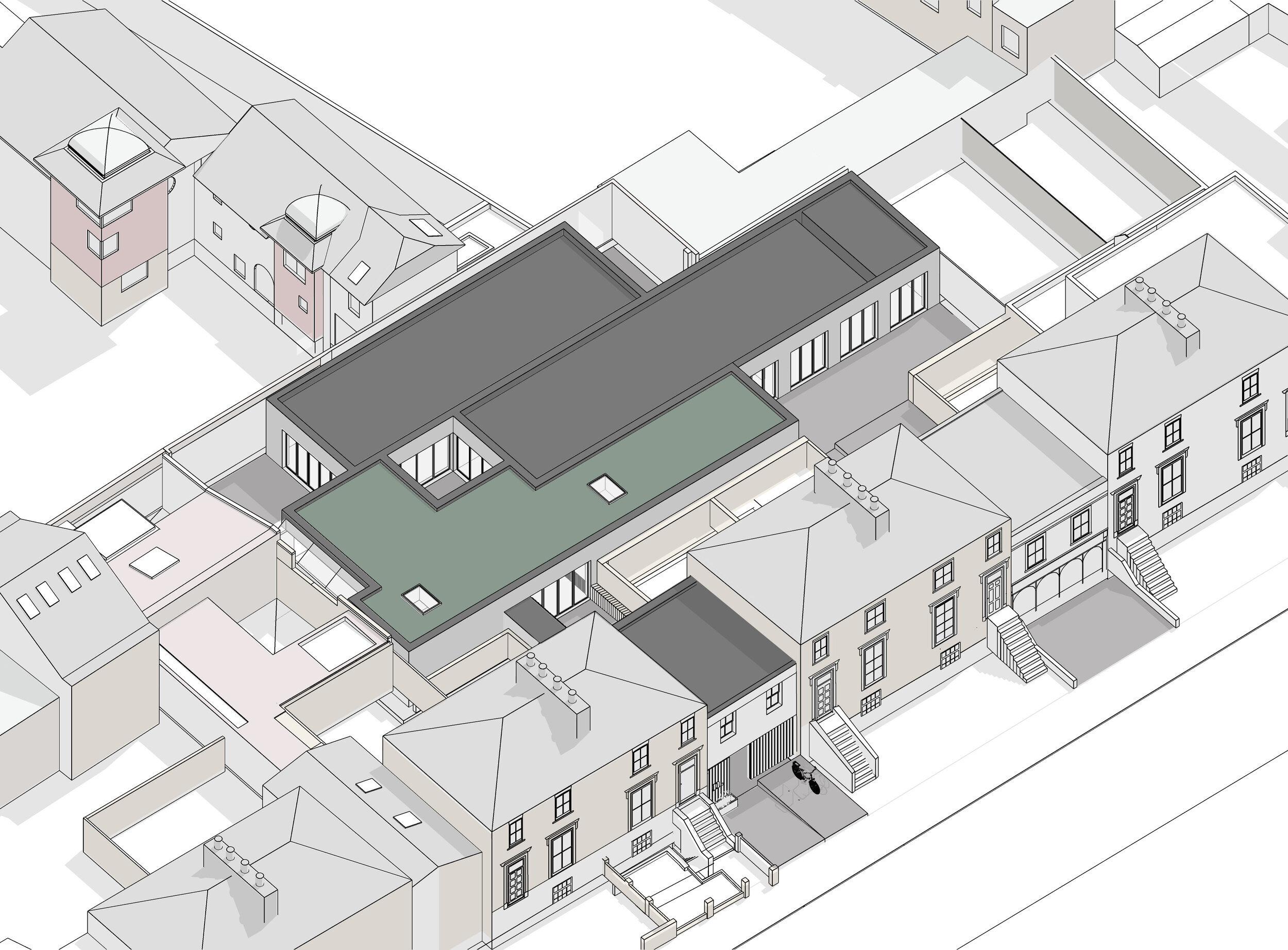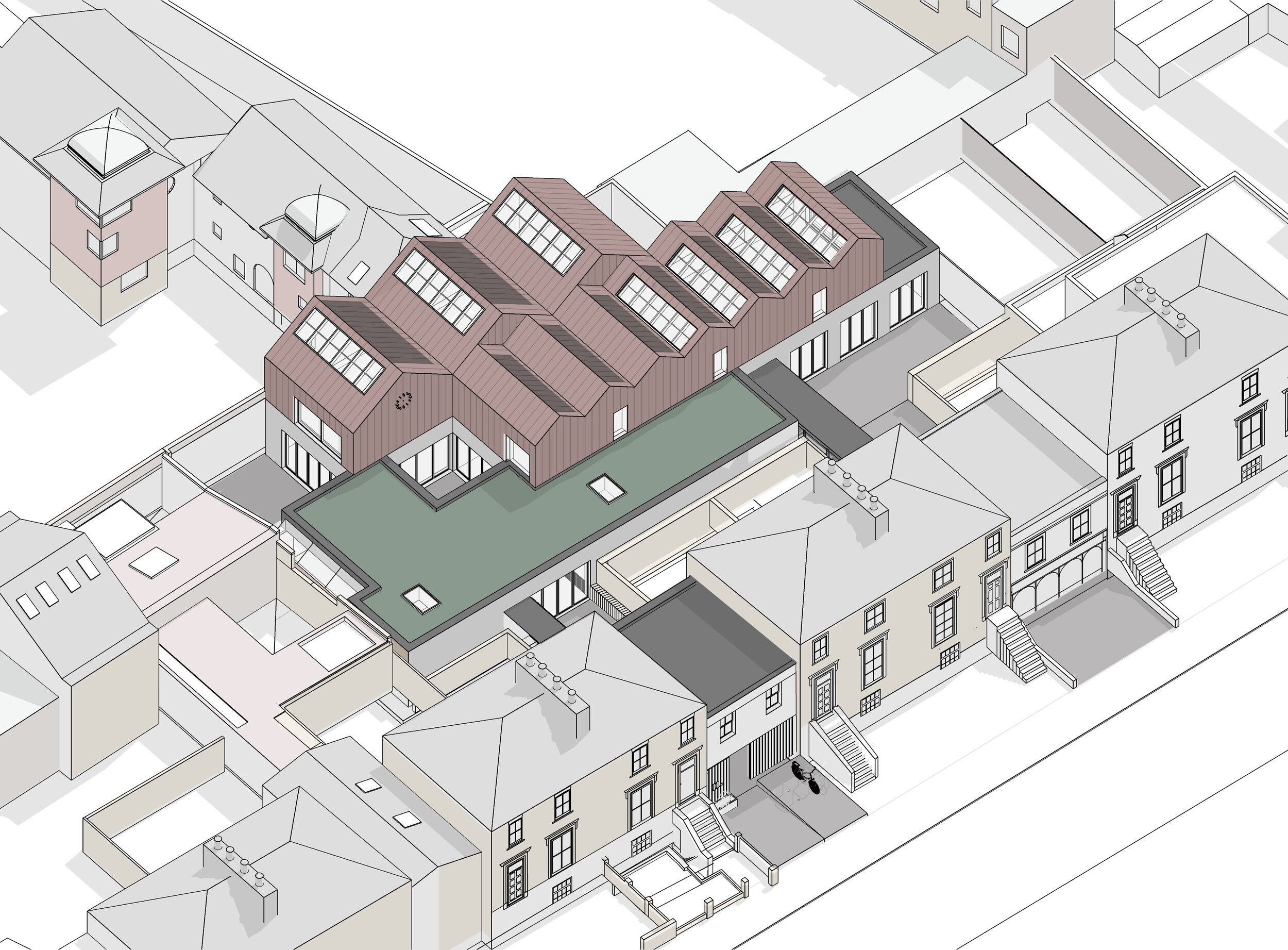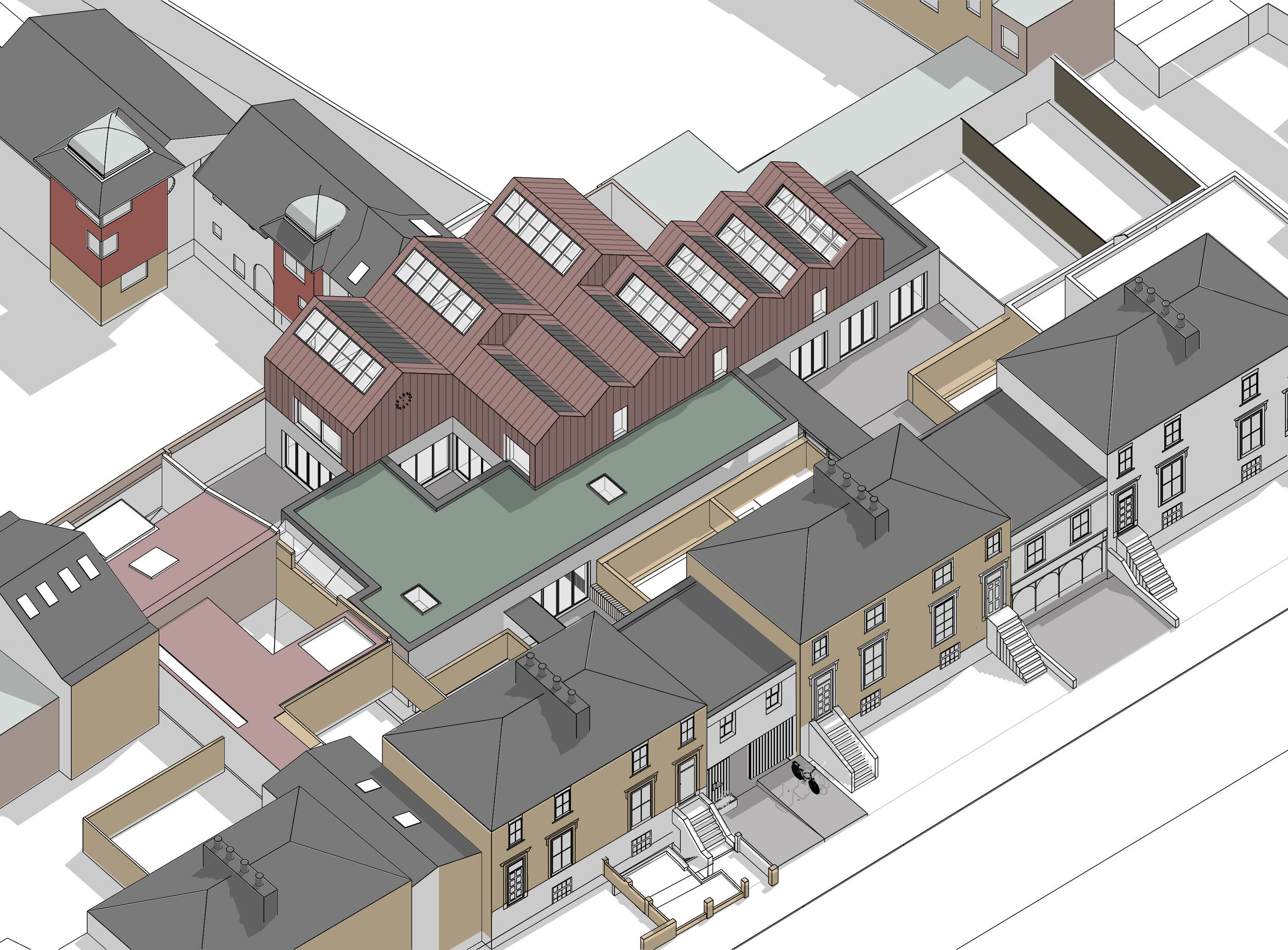Low-carbon school
for a constrained backland site.
Project Overview
We’ve been working with a client to unlock the development potential of a tightly bounded site in a residential area where a previous architect’s designs were deemed commercially unviable due to complicated site constraints.
As well as maximising the developable area of the plot, the building we’ve designed is highly sustainable, featuring a cross-laminated timber structure, green roof, and integrated solar panels that will allow it to target near net-zero operational carbon emissions and a BREEAM “Excellent” rating.
Sector
Education
Private Developer
Services
Architecture & Interiors
The Challenge
To unlock the development potential of a locked-in brownfield site in a residential area.
The Outcome
Planning permission for a highly sustainable new build school.
Context
The site was overlooked by residential neighbours on all sides, making it a particularly sensitive site due to potential issues including privacy, noise, overshadowing, and rights of light. We were introduced to the developer after a previous architect’s scheme proved commercially unviable, despite undergoing several iterations over two years.
The Challenge
Beyond providing an outstanding nursery school, at the heart of the brief was the question of how to maximise the developable area of the plot and the quality of spaces, while still managing to be a good neighbour, respecting the constraints of the site.
We identified Cross-Laminated Timber as a construction method that could help us achieve both aims. CLT is an innovative product that uses solid wood as a structural material for floors, walls, and the roof of the building. Using 3D CAD software, panels are designed and cut in advance using CNC technology, allowing site installation to happen quickly and quietly, with minimal disruption for neighbours.

Previous schemes had fallen down due to the imposing scale of the school. Our approach was to visually break down the building to help it relate to the scale of its surroundings. We split the upper and lower floors in two separate materials, stepped the first storey into two sections to read as two buildings, and broke the roof into multiple pitches to provide character to the long facade.
Design Proposals
A new infill building in the terrace acts as a secure gateway to the site, with the reception set back beyond a forecourt. Visible beyond the reception is a courtyard that adjoins the central stair core, off which a number of classrooms are located, each perfectly optimised for the areas required by the EYFS framework, and meeting age-group teaching ratios.
The ground floor spaces each have a view onto a courtyard, accessible via bifold doors. The upper floors draw their character from the exposed pitched ceilings and northlights, which illuminate the space while avoiding issues of overlooking and overheating.
Careful integration of joinery, services, and intelligent detailing creates calm, minimal interior spaces, well suited to an early-years learning environment.
















