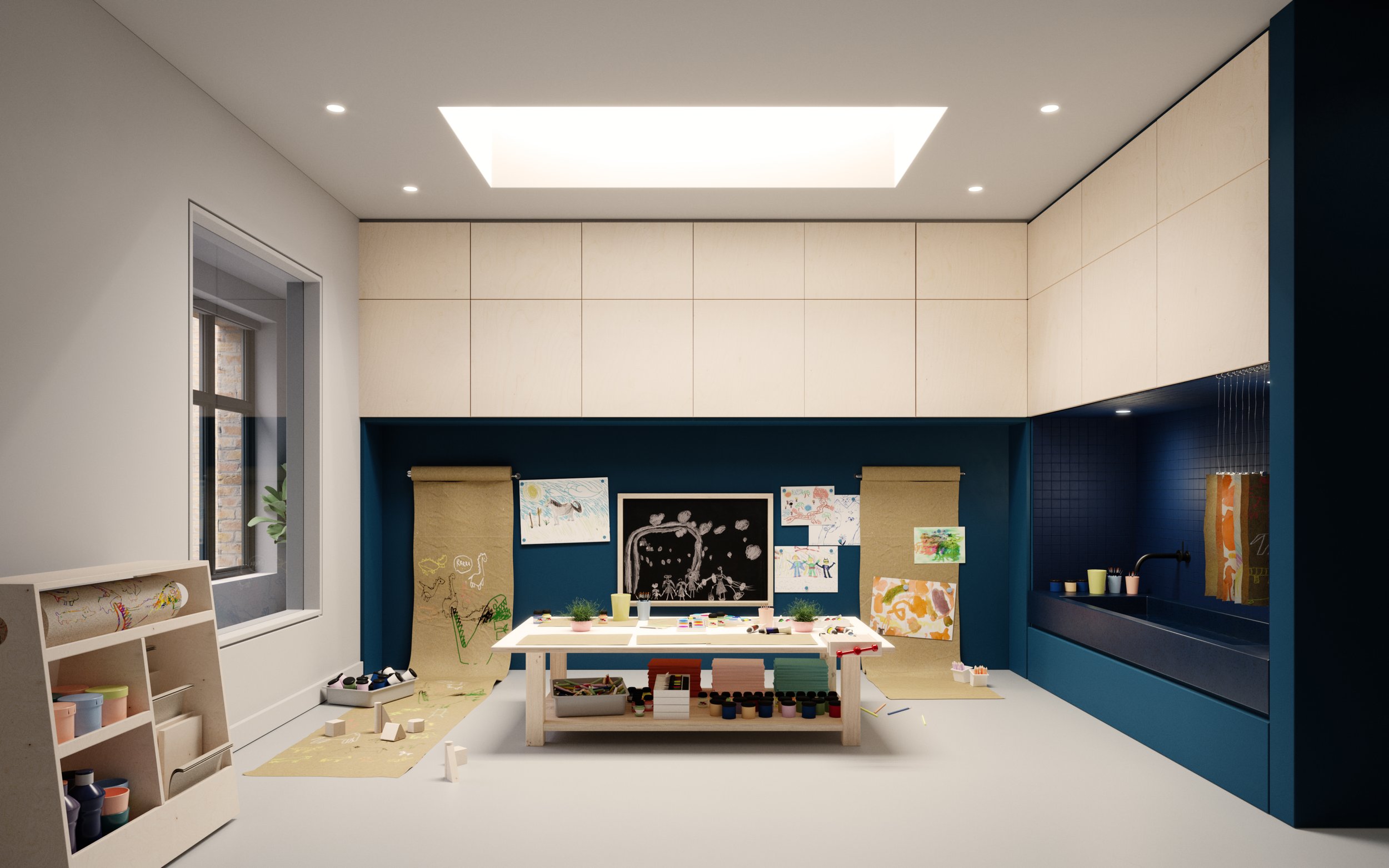Highbury Nursery
Project Summary
Accessibility and flow around the nursery school was a major design driver in the reorganisation of the three connecting, split level blocks of this former office block. We gutted the central block and extended it by one floor in order to add a new stair and lift, as well as adjusting floor heights to create level access throughout.
Outdoor learning is essential to child development, so in space-restricted Central London creativity is paramount. This rooftop terrace, designed to look like a building extension, creates free space for children to play on tricky sites, whilst maintaining privacy, safety, and noise-screening.
This project is one of a series of Nurseries we designed for N Family Club. Learn more about our design partnership with them here.
Sector
Education
Services
Architecture, Interiors, Roll-out
Size
730 m2
Date
2021















