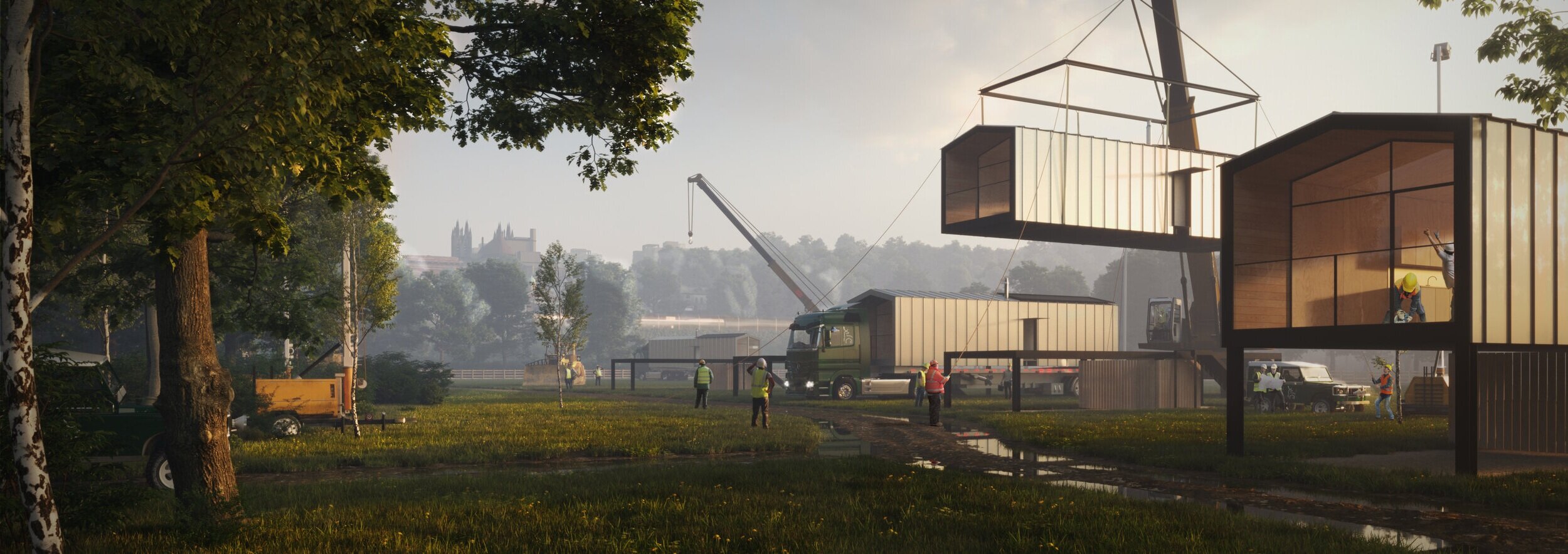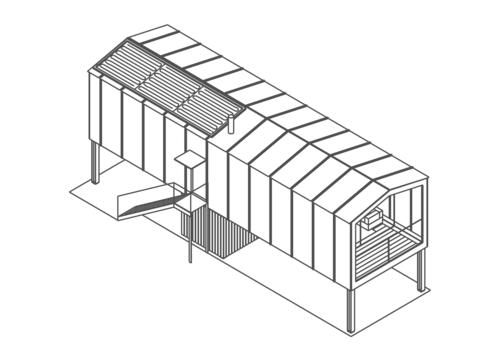Off-site manufactured eco-homes to disrupt the affordable housing market.
Project Overview
Kennedy Woods was approached by a forward-thinking developer to explore how off-site construction technology might be leveraged in order to create an innovative housing product line that would appeal to first-time buyers and others struggling to step onto the housing ladder.
We undertook design research to inform a new model of housing that responded to the target demographic’s specific wants and needs. The resulting design blueprint outlined both the high-level strategy and detailed design principles for a range of new homes, including innovative features such as a house-builder app, which we prototyped with consumers.
Sector
Housing
Private Sector
Services
Architecture, Interiors, Design Strategy, Storytelling.
The Challenge
To develop a new model of affordable, adaptable, sustainable housing targeted at the needs of first-time buyers currently underserved by the housing market.
The Outcome
£10M private equity investment in initial fundraising round to unlock further development and growing the business.

Storytelling Materials
As well as producing a blueprint for how the model would work, we also developed storytelling materials that communicated the developer’s vision and living philosophy. In a market saturated with product-led sales material, the focus on user-experience, user-values, and the broader macroeconomic contexts of climate change and the housing crisis, helped attract the interest of investors and secure key partnership meetings, including with the special advisor to the housing minister.

Buyers can customise the materials and finish of their homes from a set of predefined options. These are unique to each site, based on the history, character and immediate context of the local area.
House-builder App Prototype
Prefabricated construction offers opportunities for customisation - a unique value-add over bricks-and-mortar homes.
We developed a prototype app to test guiding customers through the process of tailoring their home and gained insight into the value perception of different levels of design control.

Each home is preassembled off-site in factory conditions. The timber panelled construction provides a structural integrity that allows them to be delivered in just two parts and craned into place with minimal on-site works required.
Levels of User-Control
Insights gained from user-testing helped inform the strategy for how to balance factory-line efficiency with customer benefit and avoid creating manufacturing challenges.
For example, when it came to bathrooms, stylistic variations offered a sense of individual identity and control for consumers, but locations of services remained fixed to allow for consistency in production.
By 2026, it is estimated that under 25% of 18 - 34 year olds will be in a position to buy a home.
— Institute for Fiscal Studies, 2018
Other innovative user-centred features include:
A land strategy that offers buyers options to redeploy homes to a network of site locations across the UK.
An app that allows consumers to customise the design of their home, from layouts to materials and more.
A range of interior design schemes, from fully furnished, to ‘shell only’ where buyers are free to finish interiors themselves.
Bolt-on’s that allow flexibility in price point. For example to upgrade environmental performance, or include smart home features.

Each home has a low energy demand, thanks to high standards of insulation and air-tightness. Pre-designed service routes allow renewable technologies to be included, with the option to achieve a zero-carbon specification if desired.

The starter home is designed for first-time buyers. Available as a 1 or 2 bed, this compact home features all the essential elements of the product range: A durable, highly insulated outer shell; cosy, modern interiors; striking architectural glazing; and a range of options for furniture and finishes.














