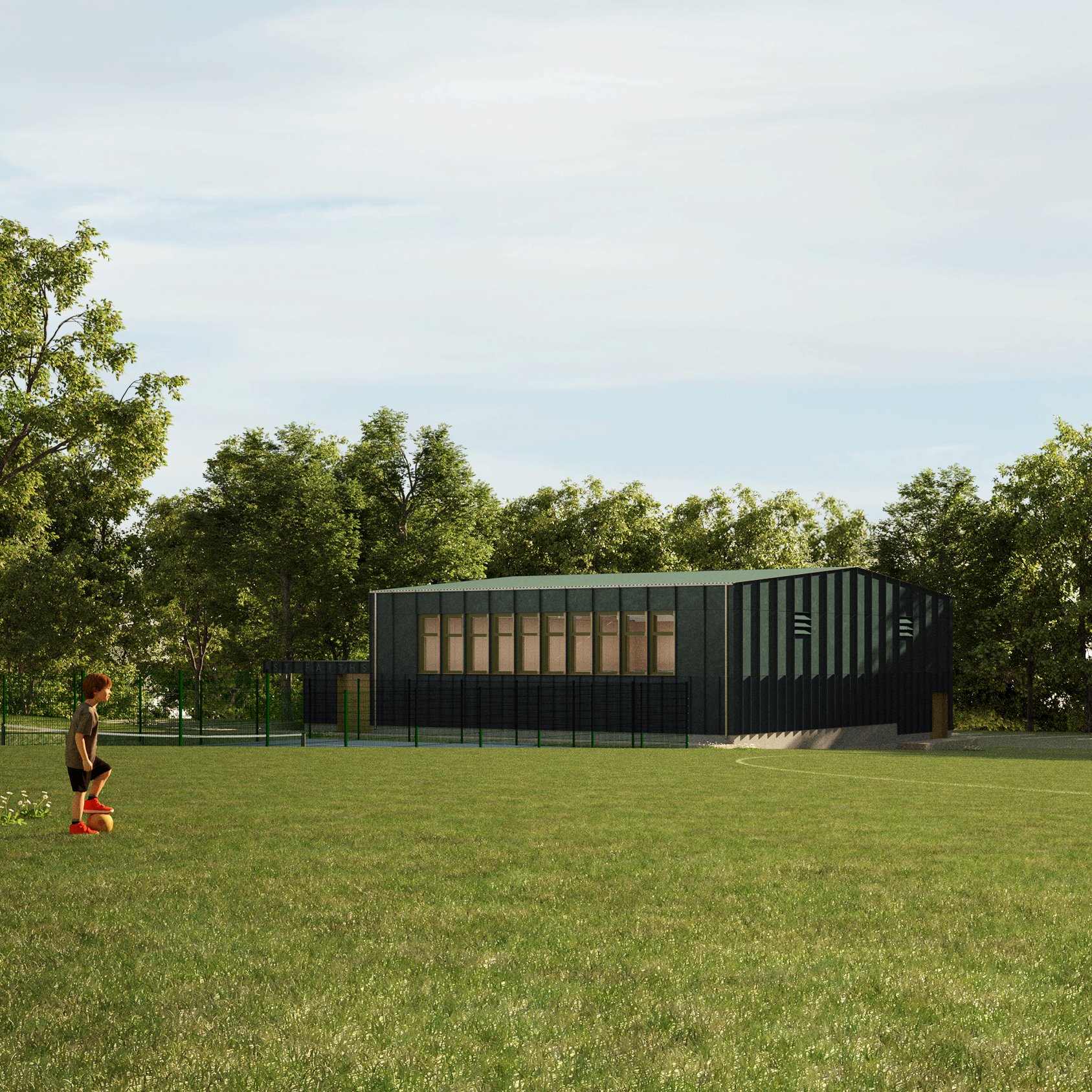St Faith’s
Project Summary
Underlying the clean, economical form of this sports hall for St Faith’s prep school in Canterbury is a carefully detailed scheme. To break down the bulk, the facade is divided into a rhythmic pattern of windows, panels, and fins. Generous north light windows introduce ample daylight without creating glare. The materials, which include cement fibre board walls and recycled wood acoustic panels, are unfussy and economical. The interiors, designed for a sense of calm, do not waste an inch of space.
Sector
Education
Services
Architecture, Interiors
Size
410 m2
Date
2021 - 2023





